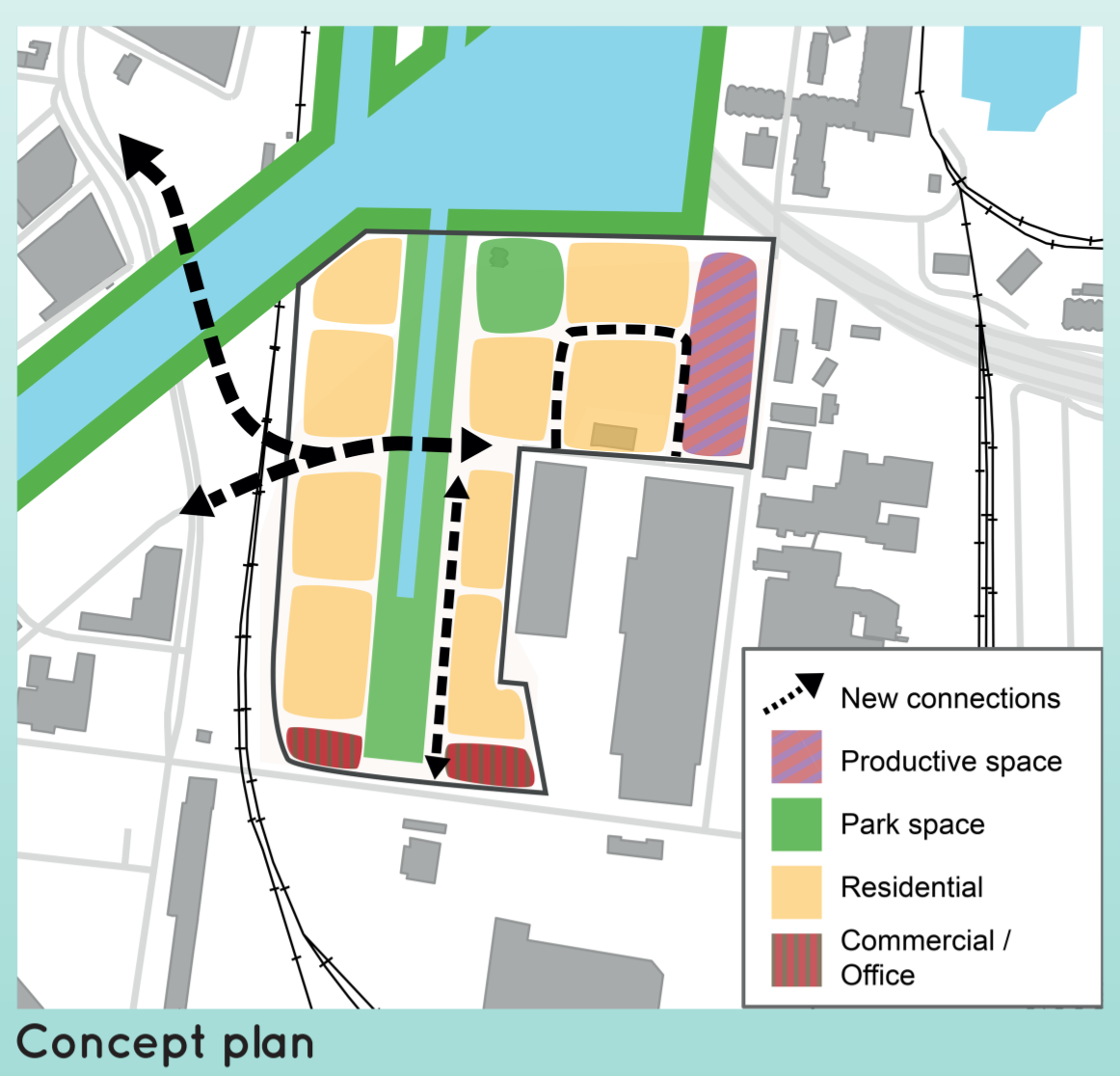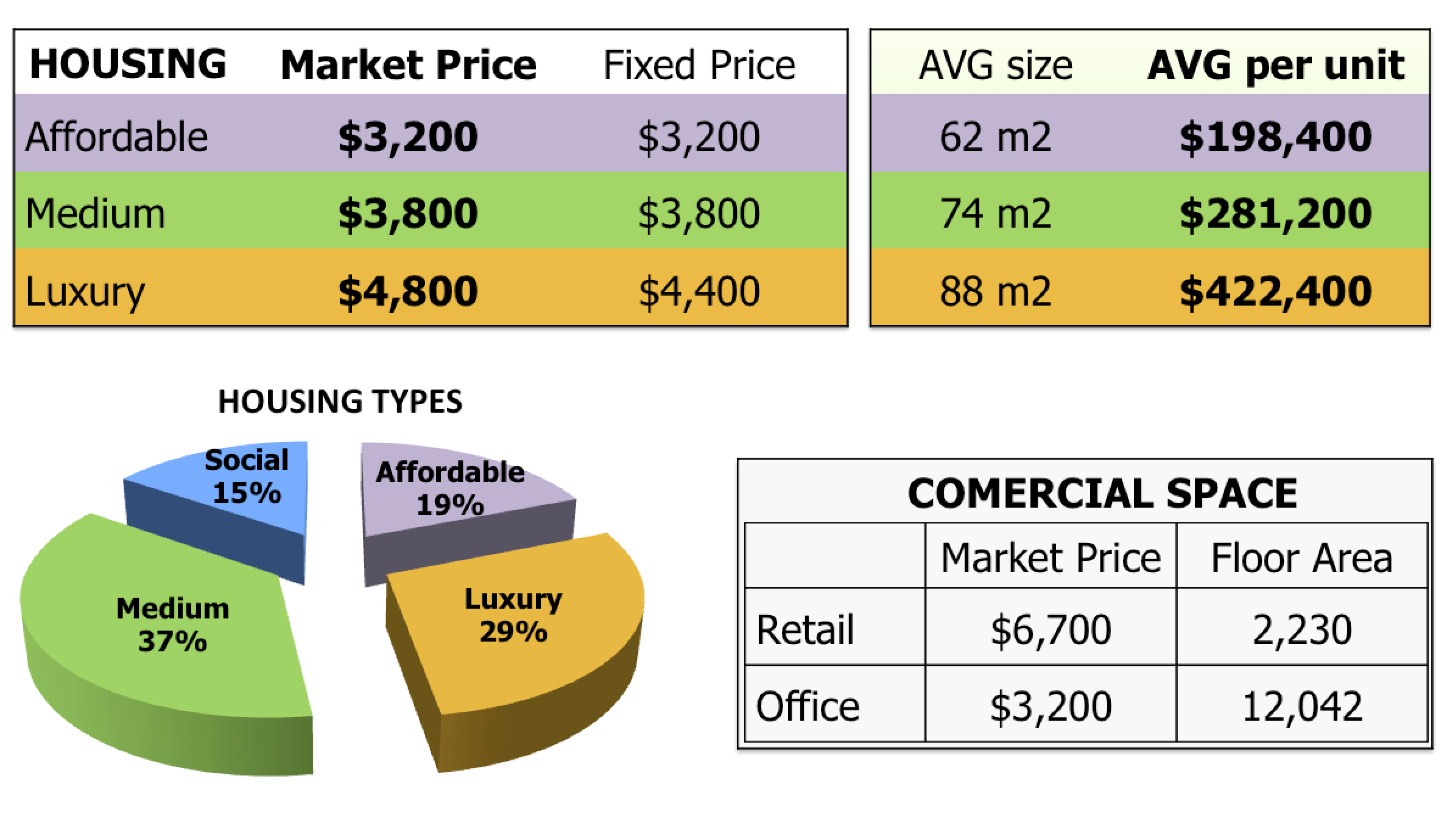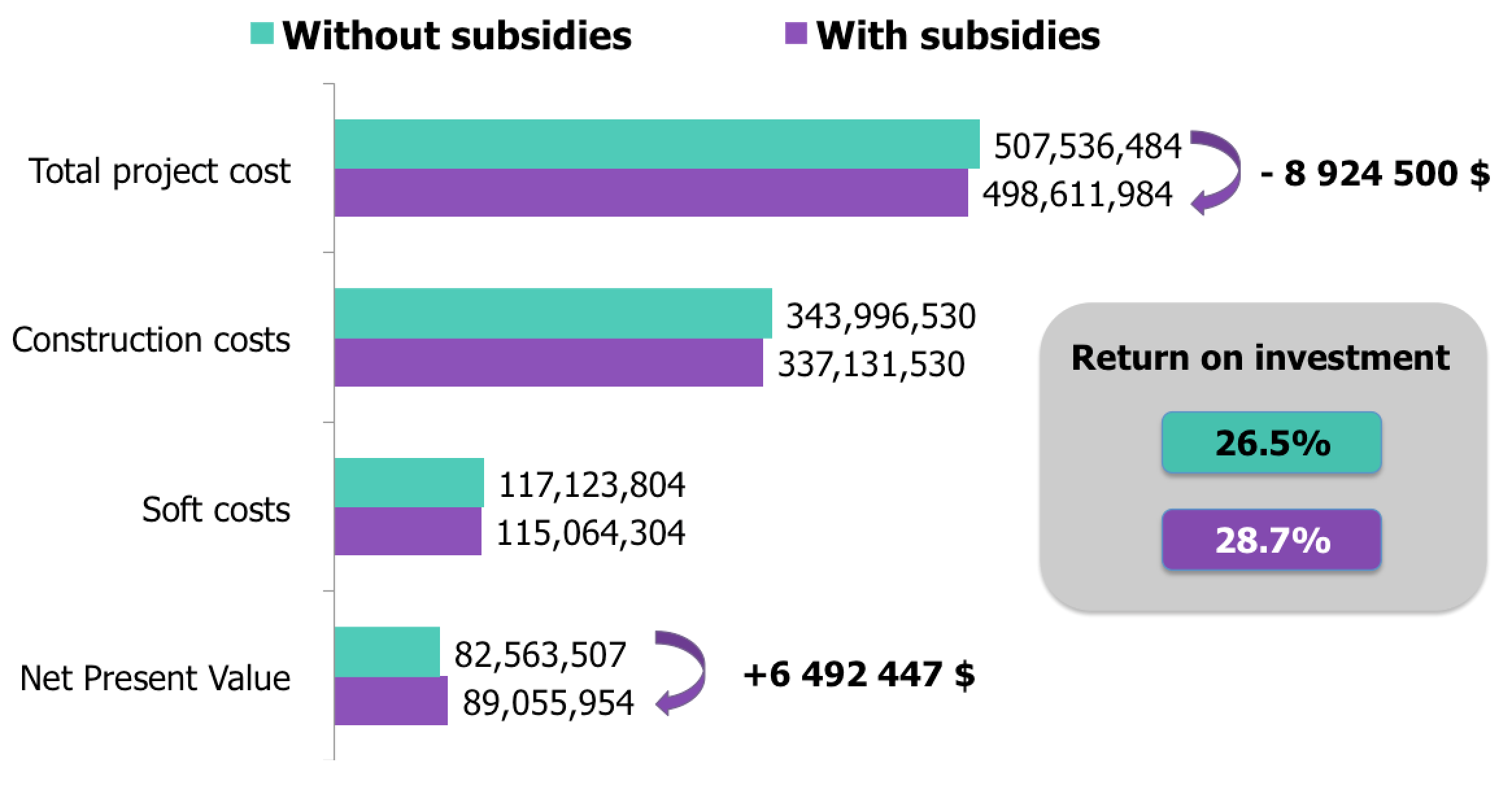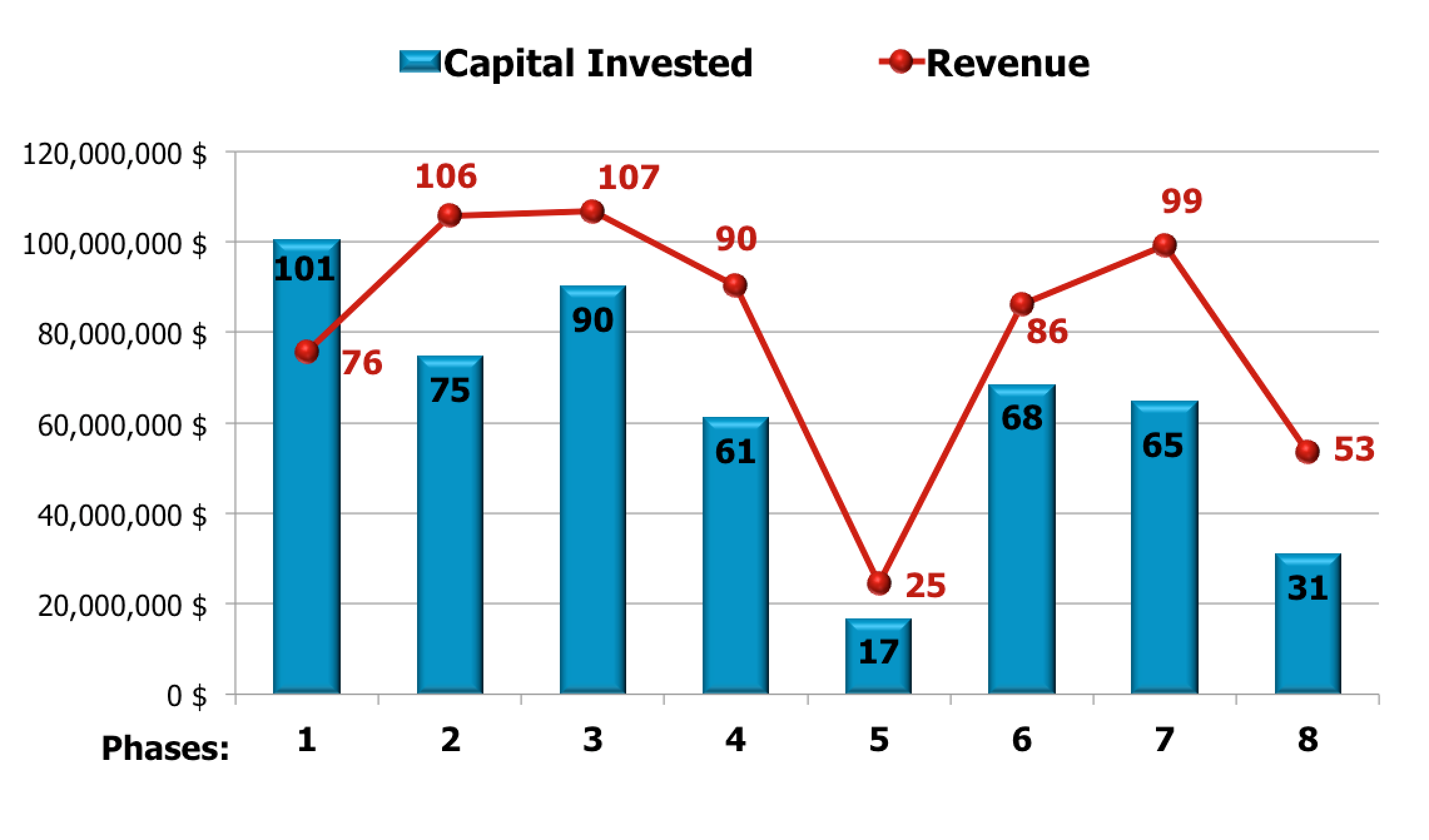Wellington Blue
 By: Mark Elsworthy, Cara Fisher, Lora Milusheva, Ève-Marie Surprenant
By: Mark Elsworthy, Cara Fisher, Lora Milusheva, Ève-Marie Surprenant
McGill University School of Urban Planning
Studio 2
Winter 2013
Wellington Blue team created a framework in order to capitalize on the site unique features. The site’s barriers are isolating the housing development from the rest of the borough’s community. The main goals of our project were to find ways to improve the links to the surroundings and facilitate access to the Lachine Canal in order to foster a vibrant community.
Concept Plan
Master Plan
In our master plan we are proposing to restore one part of Wellington basin and bring back the docks ambiance along a green landscape design. Also, the new development can benefit from existing infrastructure. In order to improve connectivity, the Wellington tunnel is restored as a distinctive entry to the site. Oak street is being reconnected to Wellington street which it was before the construction of the basin in 1880. Saint-Patrick street is extended towards Oak street. Common area near the water is another important feature in the new development. We believe that the waterfront has to belong to the community. The public park can accomodate organizations promoting sporting activities related to the water and the Canal’s path. Citizens will be able to access dynamic activities on the Peel Basin. A visitors’ pavilion adjoining the recycled silos includes a multi-functional hall. This feature is a focal point from Ogilvie street.
Master Plan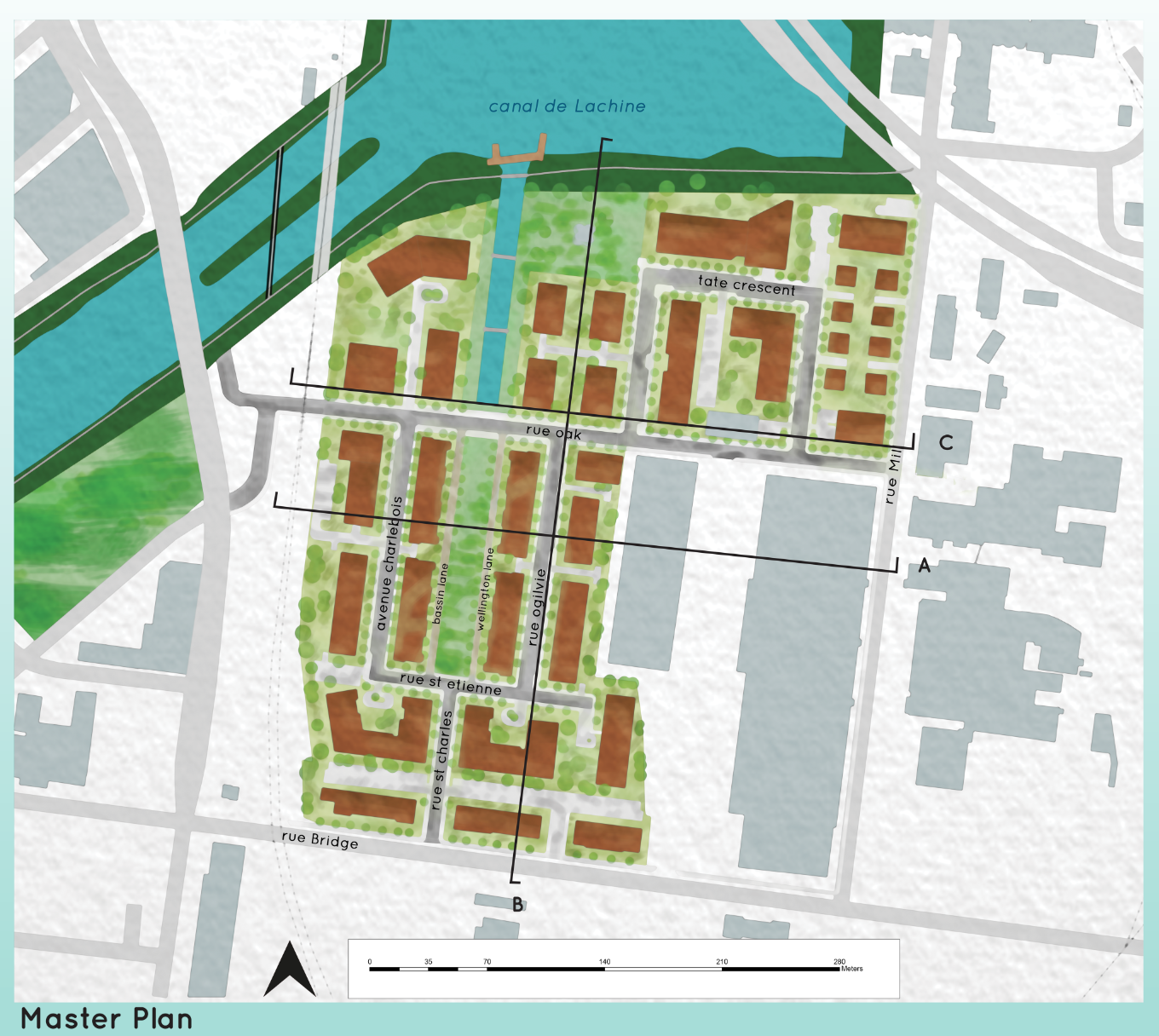
We propose a variety of residential typologies. Due to the site location, we believe it is realistic to build more affordable and medium housing units. The density and the height culminate near the park and the water where the luxury units are found. The different lots include more than 1 920 housing units. Social housing gets special attention in the master plan with a nice inside courtyard.
Streetscape along rue Ogilvie
Cross-section West to East north of rue Bridge
Cross-section West to East north of Rue Oak
Community Space
Commercial and business spaces are located on the outskirt of the site. They shelter the housing units from the noises coming from the main arteries. The buildings are oriented towards the streets and they observe the existing grain of the area. Parking spaces are available on the rear. Bridge street offers medium size retail services on the ground level and office spaces on the second and third level. Mill street will be an ECOtainer’s area with offices and/or artisanal spaces such as la verriere.
Quantitive Summary
Project prices
Scenarios Based on Market Prices
Investment vs. Revenue
