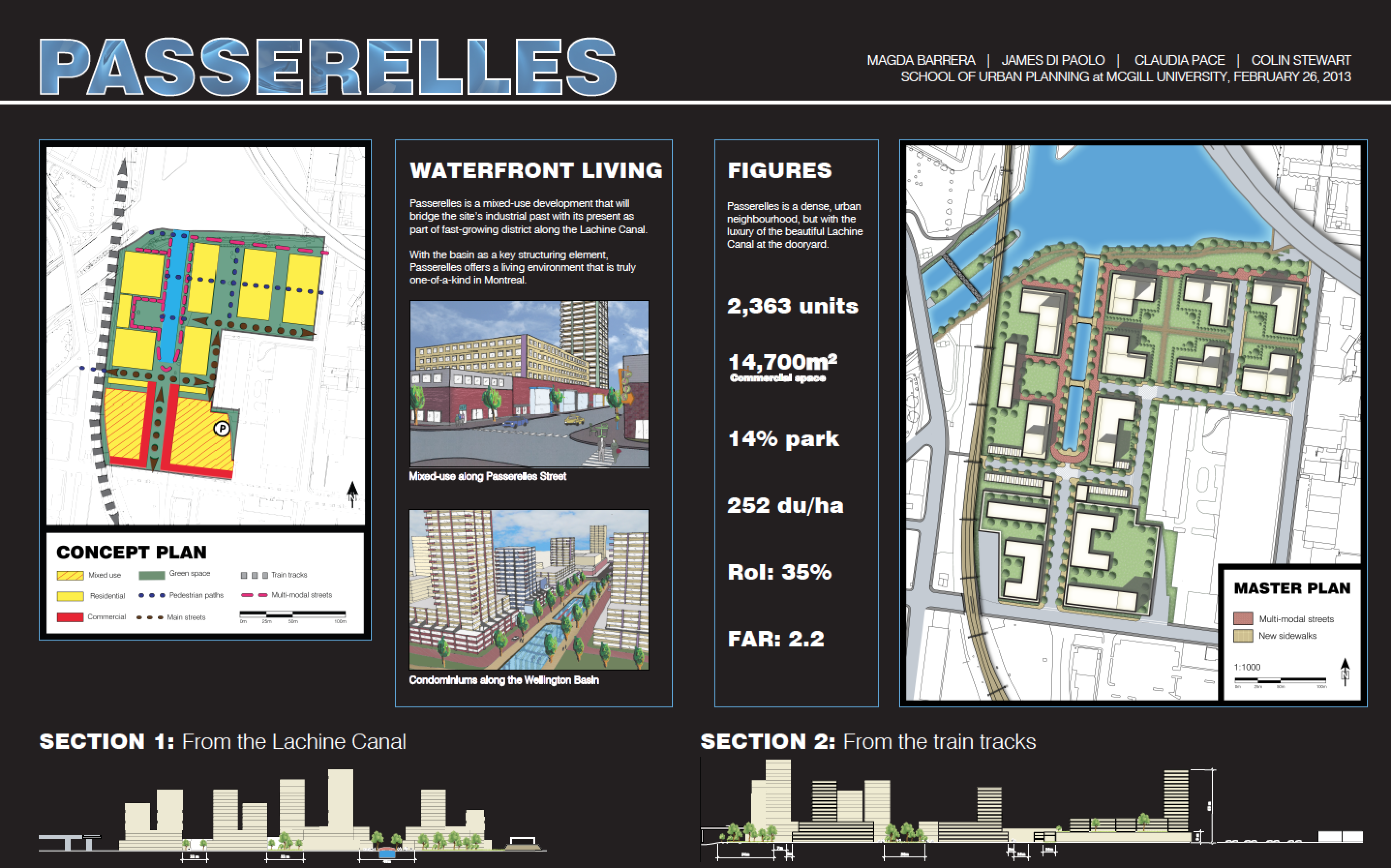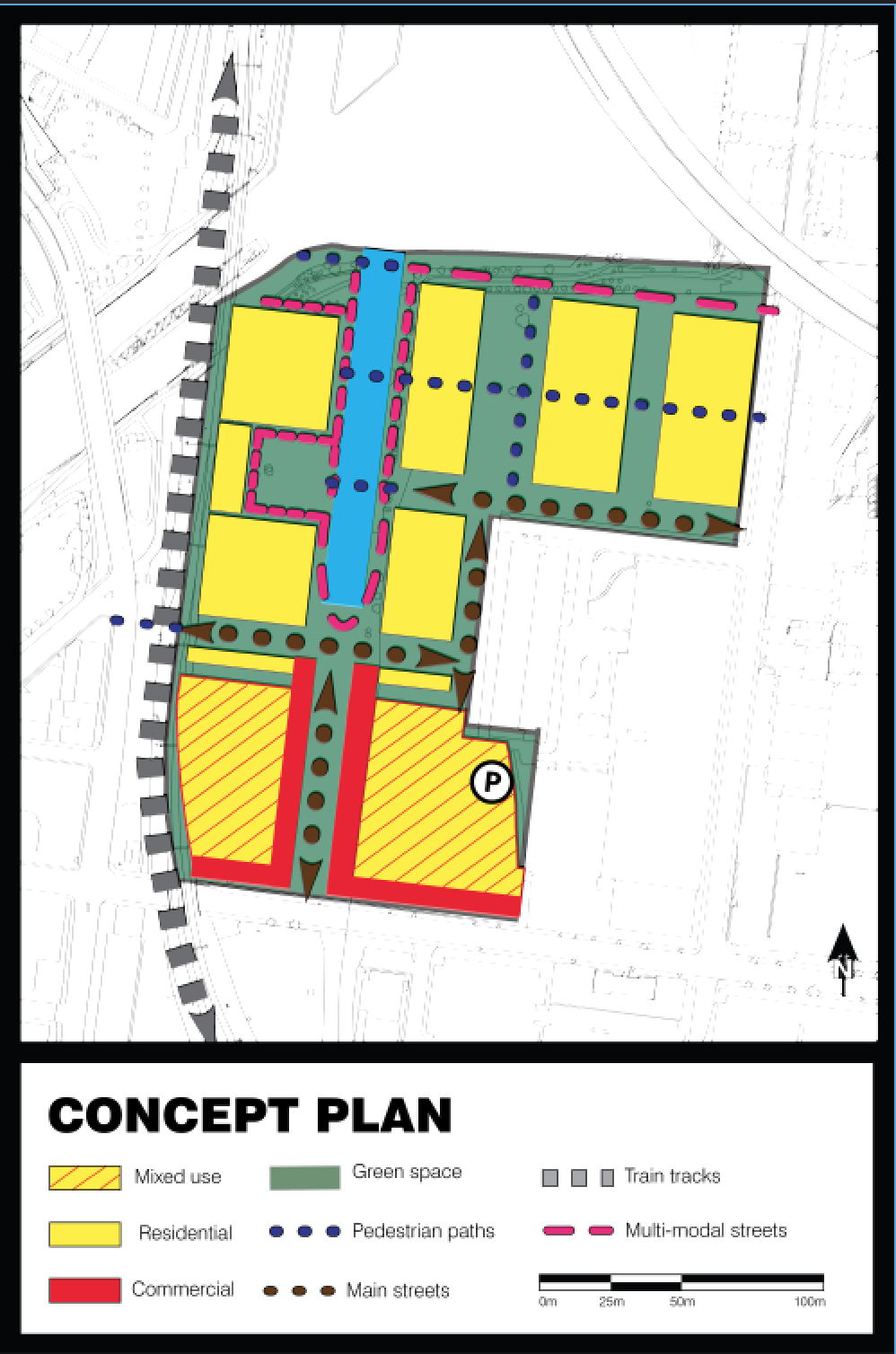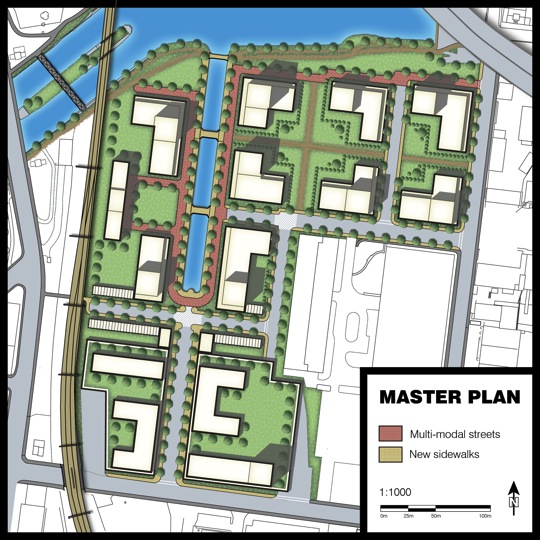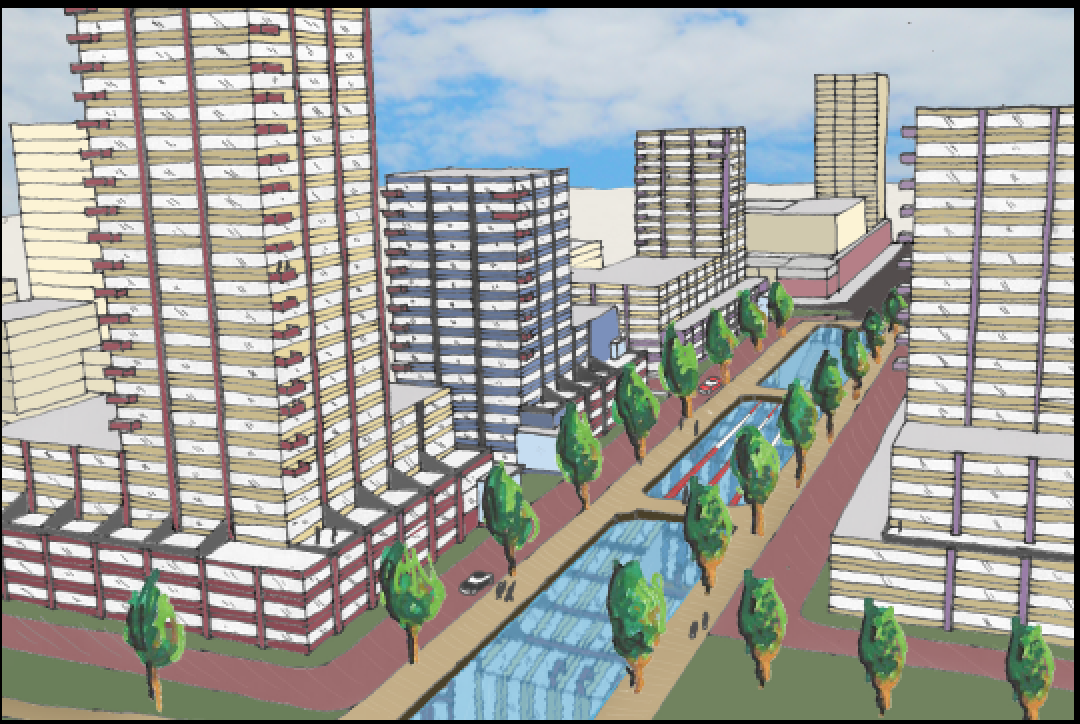Passerelle
By: Magda Barrera, James Di Paolo, Claudia Pace and Colin Stewart
McGill University School of Urban Planning
Studio 2
Winter 2013
Passerelles is a proposal for a new residential and mixed-use development along the former Wellington Basin, forming a bridge between the site’s industrial history and its present as a vibrant, fast-growing destination for Montrealers.
Passerelles’ main feature is the use of the Wellington Basin as a structuring element that creates a distinctive image for the project and pays tribute to the area’s industrial past. The project will be characterized by a combination of residential areas and mixed-use areas. The buildings along the streets will have podiums with a maximum height of 6 stories, creating a human-scale neighborhood. Mid-rise and high-rise buildings will provide views of downtown Montreal. Streets will be designed to maximize the views of the basin and the Lachine Canal. For example, Passerelles Street, which serves as the entrance to the project from Bridge Street, will form a visual axis, with the basin and the park to the Lachine Canal.
Concept Plan
Master Plan
Mixed-use along Passerelles Street
Condominiums along the Wellington Basin
Summary
- Build residences around interesting public spaces, including an extended Wellington basin, a widened Peel Basin pathway, and a large public park
- Capitalize on Bridge St traffic and existing Costco by building more large-format retail, albeit in an urban style with concealed parking and residences on top of the shops
- Provide a range of housing types, including social & affordable housing, family townhouses, and luxury condos
- Create buffers between undesirable elements (railway, Bridge Street, Bonaventure) and residences with strategically located single-loaded buildings, service lanes, retail space, and parks




