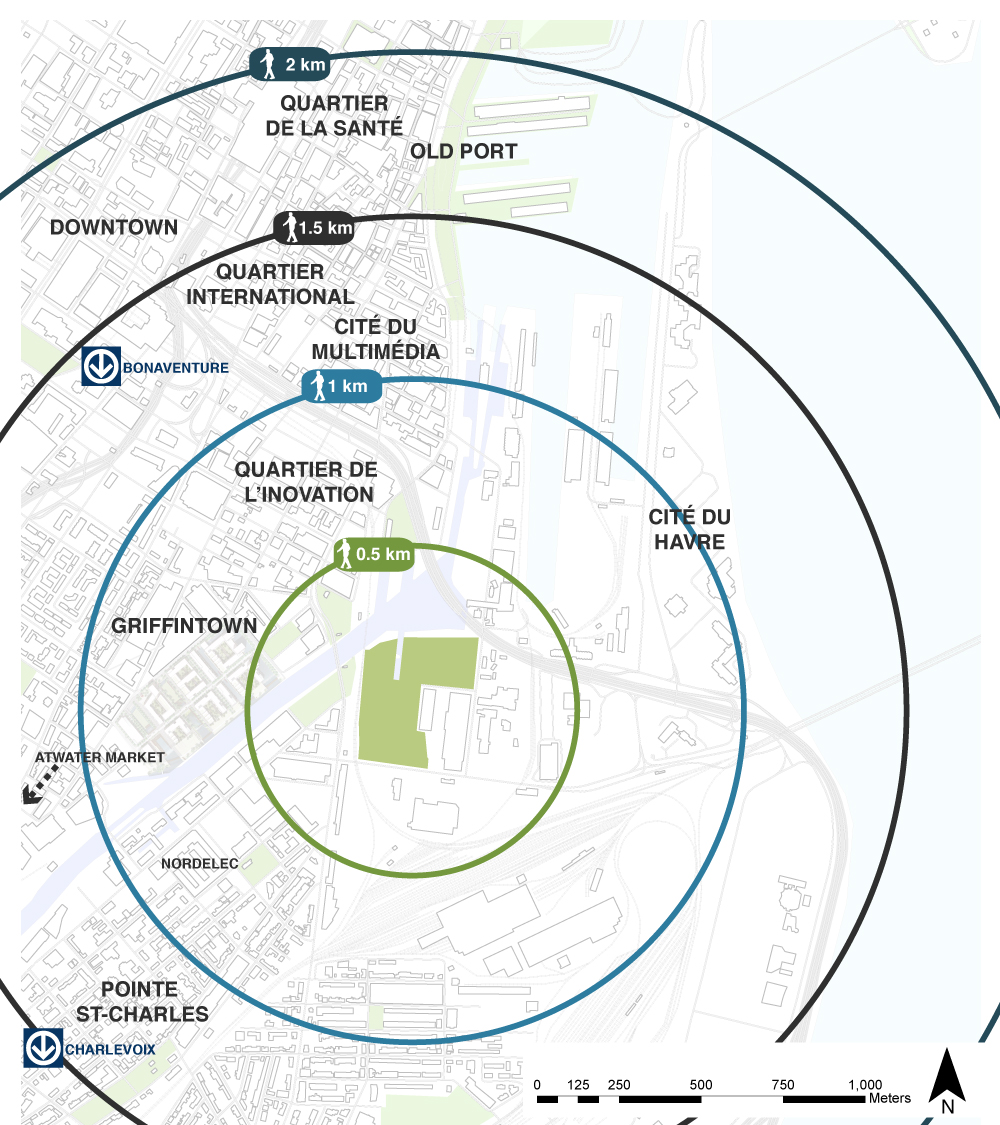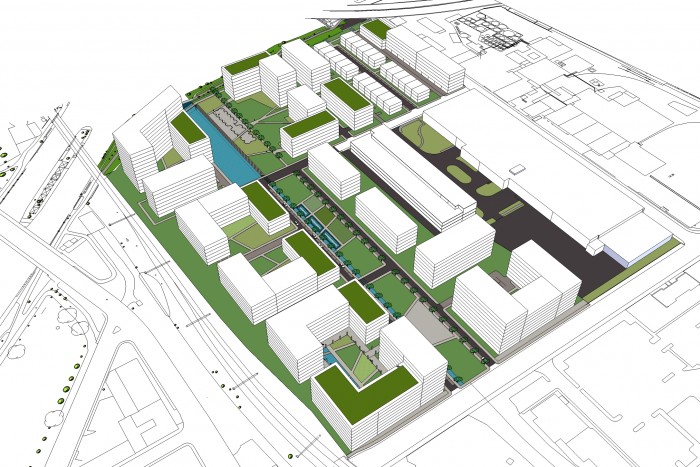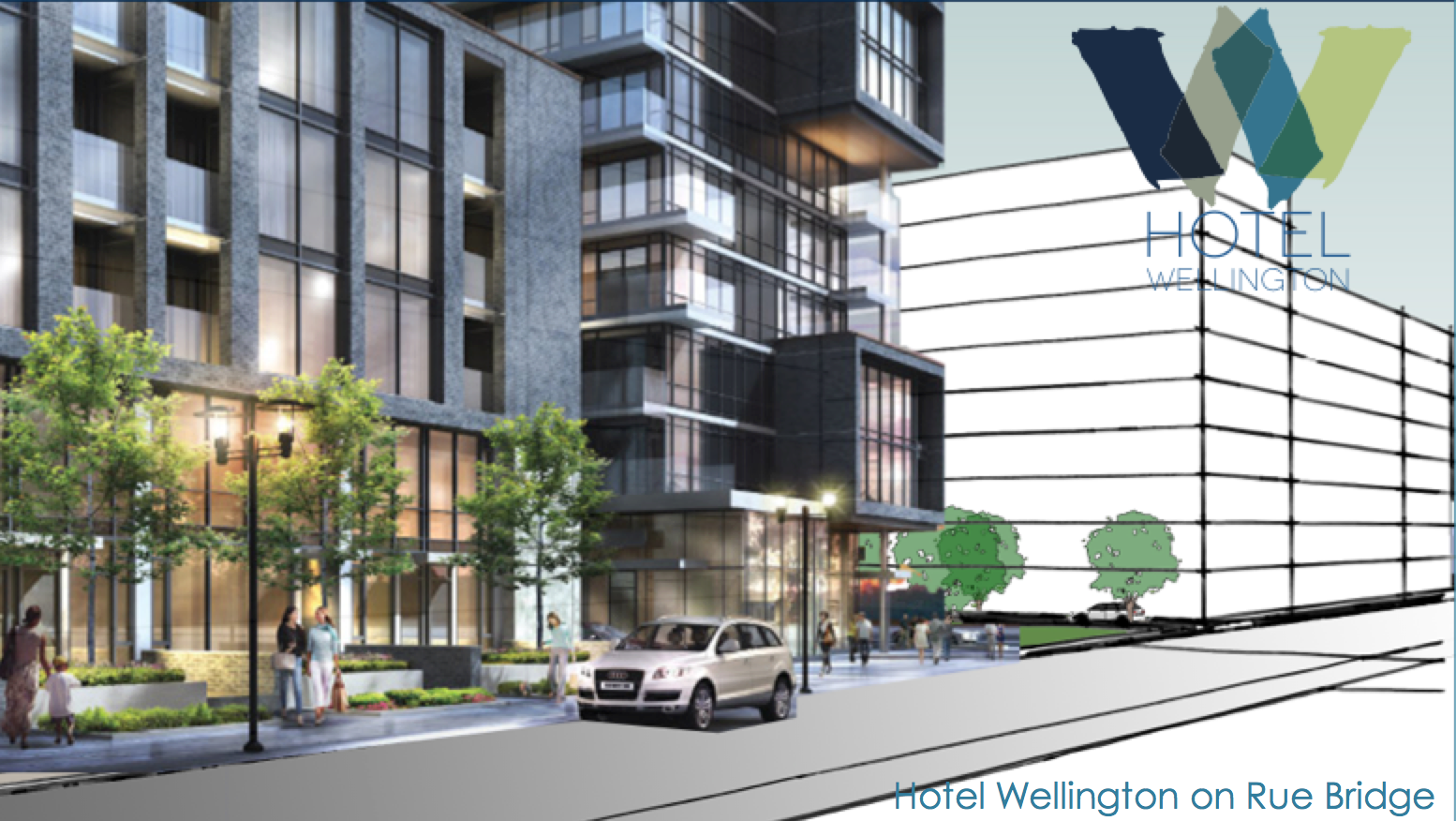Pointe Wellington
By: Alanna Felt, Kimberly Fils-Aimé, Kate-Issima Francin, Daniella Guerrero, Kayla Pagliocchini
McGill University School of Urban Planning
Studio 2
Winter 2013
The mandate for this project was to create a preliminary development plan of a financially viable community for the Wellington Bassin 23 acres owned site by Canada Lands Company. The site’s strong industrial heritage, abundance of space, panoramic views of Montreal’s skyline, proximity to Montreal’s downtown core and to the Lachine Canal provided an excellent opportunity for the introduction of a dynamic and financially profitable development. The site’s prime location along the Lachine Canal offers the opportunity to create a community with a strong sense of place and connections to its industrial heritage. Through careful integrating of diverse housing types, businesses and recreational amenities situated along a linear park, Pointe Wellington would offer a place for all to call home.
The vision for Pointe Wellington is that of an anchor and destination for Montreal, a vibrant neighborhood that strengthens connections and celebrates its industrial heritage.The development itself should occur in eight phases, distributed over fifteen lots. It will offer mixed-use and medium-height structures with sustainable initiatives incorporated throughout the design. Including three social housing edifices, the site will consist of 28 buildings with a total of 2477 residential units, 4200 square metres of commercial space, a three-story above ground parking garage and a 154-room boutique hotel. The total floor area ratio will be 173,274. The housing types will include one, two and three bedroom condos and three bedroom triplexes. They include affordable and market-rate apartments, luxury condominiums with views of the canal, triplexes with backyards, and ample underground parking space. In addition, 10% of the property will be donated to the City as park land. Condominium features such as energy-efficient appliances, fitness facilities; community rooms, green terraces, secure underground parking, visitor parking and storage space are designed to attract young professionals and empty nesters. Large triplex units with private backyard and parking spaces are designed for young families.
Site Analysis
Walking Radius and Development Nearby
Concept Plan for Pointe Wellington:
Key Concept points
- Linkage
- Path
- Frontage
- Emphasize Views
- Buffering
- Multimodal
- Multi Use
- Historic character
Key Factors for consideration
- Unit size
- Building density
- Building relationship
- Emphasize Views
- Green space
- Scale
- Aesthetics
Pointe Wellington Development Overview
Master Plan
Site Features
- Parc Wellington
- New enlarged Bassin Wellington
- 3 to 12 story buildings
- 1 , 2 , & 3 bedrooms condominums
- 72- 3 bedrooms triplex at approx.1600 sq.ft
- New streets: rue du chemin de fer, rue du havre, rue des silo and rue du moulin
- Green roof terraces
- 3 story parking structure
- Underground parking and amenities
- Private green space
- Social housing units
- Rainwater and retention collection features







